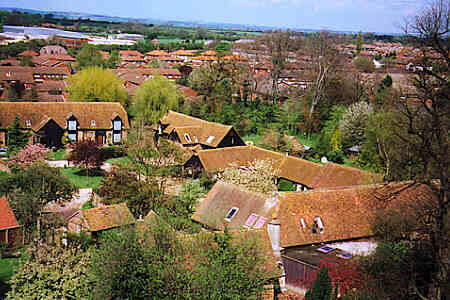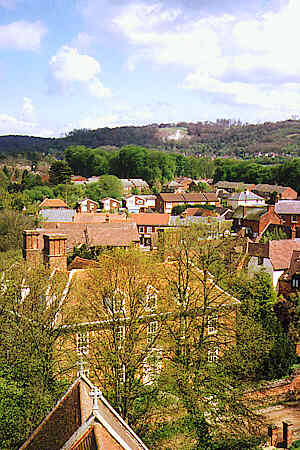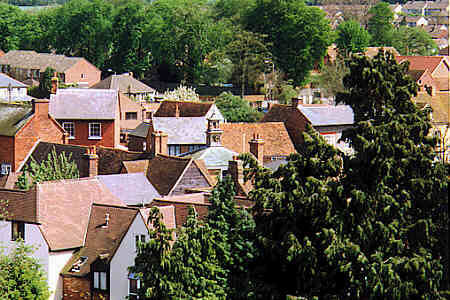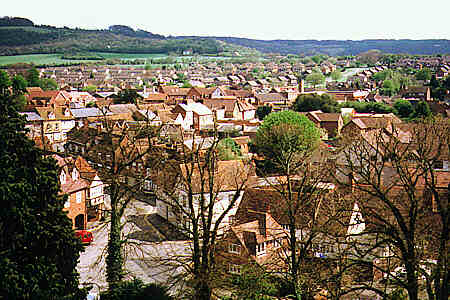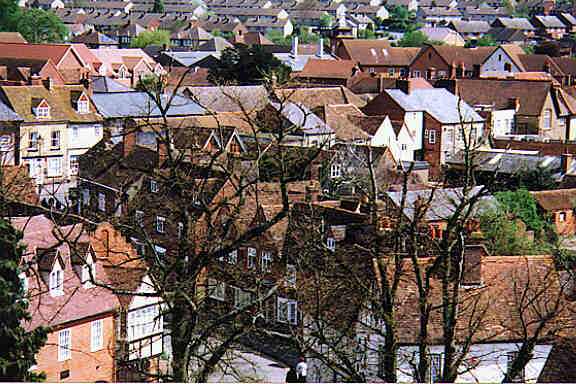Princes Risborough Parish Church - the Tower
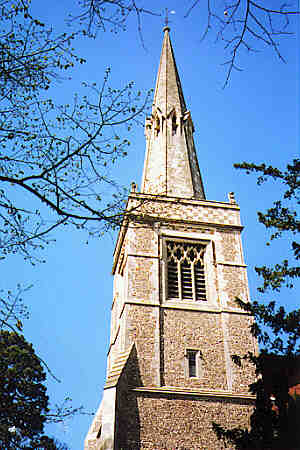
|
Access to the tower is first by a ladder which leads to the steep wooden steps that climb up the side of the wall. The top edges of the ornately carved sides to the steps are rounded and grooved to provide a hand rail. |
|
Through the trap-door is the room where the clock has been stored for so
long. This room is lit by two small glass windows on either side of the
tower.
More steep steps lead to the belfry, being very careful not to hit ones head on the girder that crosses the opening. This is lit by large louvered windows, and by the windows high up in the spire. |
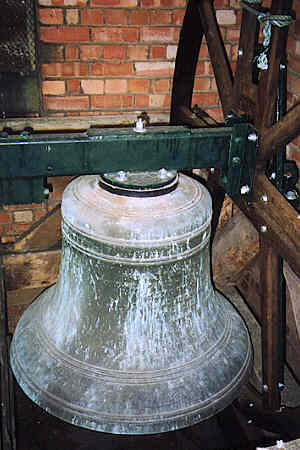
|

|
The clock will be positioned below the louvered window on the southern
side. In the original tower, it faced east. From the centre of the planks that
form the floor, a ladder leads up to a small door at the base of the north-
eastern facet of the spire, and out onto the parapet.
The parapet, around the base of the spire is about two feet wide, with the wall around the top of the tower being about 4 foot 6 high. |
The view from the top.
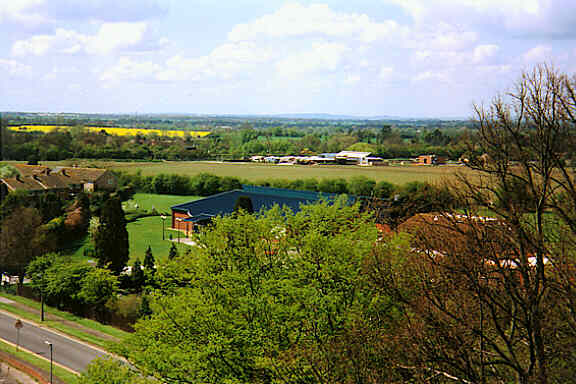
Across to the Swimming Pool, and playing field. Beyond the hedge,
The Manor farm development.
The Manor House with Whiteleaf Cross beyond.
The clock of the Market House in the centre.
Church Street, with Kop Hill in the distance.
Church Street and the back of the High Street. |
Back to the Risborough Clock
